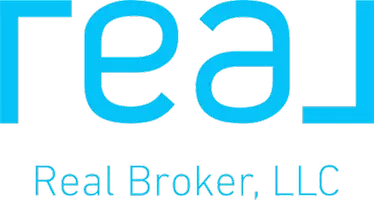40687 Millstream LN Madera, CA 93636
UPDATED:
Key Details
Property Type Single Family Home
Sub Type Single Family Residence
Listing Status Active
Purchase Type For Sale
Square Footage 3,572 sqft
Price per Sqft $153
MLS Listing ID FR25161867
Bedrooms 3
Full Baths 3
Construction Status Repairs Cosmetic,Repairs Major
HOA Y/N No
Year Built 1980
Lot Size 19.100 Acres
Property Sub-Type Single Family Residence
Property Description
Positioned on a 19 private acre corner lot, this custom-built 3-bedroom, 3-bath ranch-style home offers over 3,500 sq ft of living space with room to grow, create, or expand. Redwood tongue-and-groove paneling and a dramatic floor-to-ceiling stone fireplace bring warmth and character to the large great room, while separated bedroom wings make multi-generational living or flexible use effortless.
The lower-level family room with new LVP flooring and a wet bar opens up even more options for entertaining or relaxing. Outside, mature landscaping provides a shaded oasis, while the expansive property offers potential for livestock, horses, or creating your own ranch setup.
Additional features include:
Owned solar system
Whole-house generator
Large detached 3-door garage with workshop space
Quiet, private setting with plenty of space to stretch out
With solid custom construction and unique character throughout, this property is ready for your personal touch and vision. Perfect for those looking for space, privacy, and opportunity in a ranch-style setting.
Location
State CA
County Madera
Area Md636 - Madera 93636
Rooms
Other Rooms Shed(s)
Basement Unfinished
Interior
Interior Features Beamed Ceilings, Ceiling Fan(s), Separate/Formal Dining Room, Open Floorplan, Pantry, Sunken Living Room, Wood Product Walls, Primary Suite, Utility Room, Walk-In Closet(s), Workshop
Heating Central, Fireplace(s), Wood Stove
Cooling Central Air, Electric
Flooring Carpet, Tile, Vinyl
Fireplaces Type Dining Room, Family Room, Free Standing, Primary Bedroom, Wood Burning
Fireplace Yes
Appliance Dishwasher, Electric Oven, Electric Range
Laundry Washer Hookup, Electric Dryer Hookup, Inside, Laundry Room
Exterior
Exterior Feature Rain Gutters
Parking Features Door-Multi, Driveway, Garage
Garage Spaces 3.0
Garage Description 3.0
Fence Barbed Wire
Pool None
Community Features Foothills, Horse Trails, Rural
Utilities Available Cable Available, Electricity Connected, Propane
View Y/N Yes
View Meadow, Neighborhood
Roof Type Metal
Porch Covered, Deck, Patio, Wood
Total Parking Spaces 6
Private Pool No
Building
Lot Description Garden, Horse Property, Lot Over 40000 Sqft, Landscaped, Pasture, Ranch, Rocks, Sprinklers Manual, Sprinkler System
Dwelling Type House
Story 2
Entry Level Two
Foundation Combination
Sewer Septic Tank
Water Private, Well
Architectural Style Custom, Ranch
Level or Stories Two
Additional Building Shed(s)
New Construction No
Construction Status Repairs Cosmetic,Repairs Major
Schools
School District Chawanakee Unified
Others
Senior Community No
Tax ID 050280020000
Acceptable Financing Cash, Conventional
Horse Property Yes
Listing Terms Cash, Conventional
Special Listing Condition Standard




