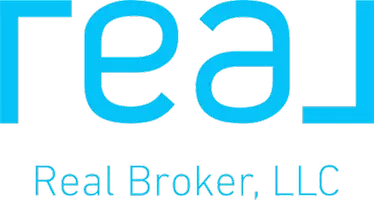21601 Canyon DR #34 Wildomar, CA 92595
UPDATED:
Key Details
Property Type Manufactured Home
Listing Status Active
Purchase Type For Sale
Square Footage 933 sqft
Price per Sqft $187
MLS Listing ID IV25095573
Bedrooms 23
Full Baths 2
Construction Status Turnkey
HOA Y/N No
Land Lease Amount 1000.0
Year Built 2025
Property Description
Step into a bright and open living area that's perfect for relaxing or entertaining guests. The upgraded kitchen features sleek countertops, updated cabinetry, and quality appliances—ideal for anyone who loves to cook. Both bathrooms have been tastefully remodeled with contemporary finishes, adding to the home's fresh and inviting feel.
Enjoy the well-kept exterior with low-maintenance landscaping, and take advantage of the community's prime location—just minutes from shopping centers, restaurants, and everyday essentials.
Whether you're downsizing or simply looking for a low-maintenance lifestyle in a friendly community, this move-in ready home has it all. Don't miss out on this incredible opportunity—schedule your private tour today!
Location
State CA
County Riverside
Area Srcar - Southwest Riverside County
Building/Complex Name Canyon Estates
Interior
Interior Features Ceiling Fan(s), Recessed Lighting
Heating Central
Cooling Central Air
Flooring Carpet, Laminate
Fireplace No
Appliance Dishwasher, Gas Oven, Gas Range, Refrigerator
Laundry Laundry Room
Exterior
Parking Features Carport
Carport Spaces 2
Pool Association
Community Features Suburban
View Y/N Yes
View Neighborhood
Total Parking Spaces 2
Private Pool No
Building
Lot Description 0-1 Unit/Acre, Desert Front
Story 1
Entry Level One
Sewer Public Sewer
Water Public
Level or Stories One
Construction Status Turnkey
Schools
School District Temecula Unified
Others
Pets Allowed Breed Restrictions, Number Limit, Size Limit
Senior Community Yes
Tax ID 009705631
Acceptable Financing Cash, Cash to New Loan, Conventional
Listing Terms Cash, Cash to New Loan, Conventional
Special Listing Condition Standard
Pets Allowed Breed Restrictions, Number Limit, Size Limit




