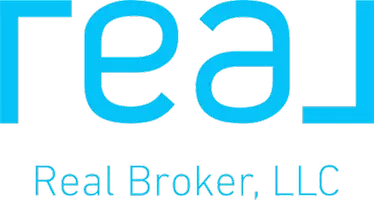1354 Bedford RD San Marino, CA 91108
OPEN HOUSE
Thu Jul 10, 11:00am - 2:00pm
Sun Jul 13, 2:00pm - 5:00pm
UPDATED:
Key Details
Property Type Single Family Home
Sub Type Single Family Residence
Listing Status Active
Purchase Type For Sale
Square Footage 3,427 sqft
Price per Sqft $1,065
MLS Listing ID CV25152706
Bedrooms 4
Full Baths 4
Half Baths 1
Construction Status Turnkey
HOA Y/N No
Year Built 1948
Lot Size 0.309 Acres
Property Sub-Type Single Family Residence
Property Description
Location
State CA
County Los Angeles
Area 655 - San Marino
Zoning SOR115000*
Rooms
Main Level Bedrooms 4
Interior
Interior Features Breakfast Area, Separate/Formal Dining Room, Eat-in Kitchen, All Bedrooms Down, Main Level Primary, Walk-In Closet(s)
Heating Central
Cooling Central Air
Fireplaces Type Family Room, Living Room
Fireplace Yes
Laundry Inside, Laundry Room
Exterior
Parking Features Driveway, Garage
Garage Spaces 2.0
Garage Description 2.0
Pool None
Community Features Curbs, Storm Drain(s), Street Lights, Sidewalks
Utilities Available Cable Available, Electricity Available, Natural Gas Available, Sewer Connected, Water Available
View Y/N No
View None
Porch Covered
Total Parking Spaces 2
Private Pool No
Building
Dwelling Type House
Story 1
Entry Level One
Sewer Public Sewer
Water Public
Level or Stories One
New Construction No
Construction Status Turnkey
Schools
School District San Marino Unified
Others
Senior Community No
Tax ID 5328026021
Acceptable Financing Cash, Cash to New Loan
Listing Terms Cash, Cash to New Loan
Special Listing Condition Standard, Trust




