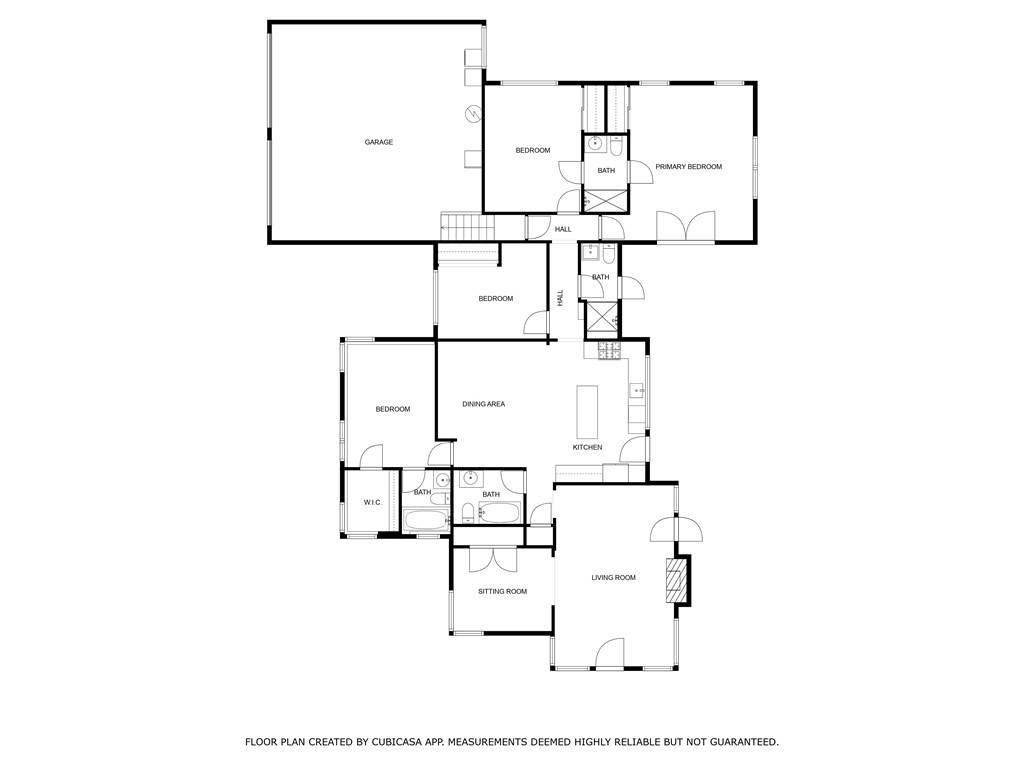607 N Mill ST Santa Paula, CA 93060
OPEN HOUSE
Sat Jul 12, 10:00am - 1:00pm
Sun Jul 13, 12:30pm - 3:30pm
UPDATED:
Key Details
Property Type Single Family Home
Sub Type Single Family Residence
Listing Status Active
Purchase Type For Sale
Square Footage 2,030 sqft
Price per Sqft $535
MLS Listing ID PI25153250
Bedrooms 4
Full Baths 4
Construction Status Updated/Remodeled,Turnkey
HOA Y/N No
Year Built 1937
Lot Size 0.480 Acres
Property Sub-Type Single Family Residence
Property Description
Set on a spacious 20,908 sqft lot, the property features a large front yard and a private backyard oasis with a sparkling pool, RV parking, and panoramic views of the Santa Clara River Valley and surrounding hills. The expansive patio is ideal for entertaining or enjoying quiet sunsets.
Inside, the home offers unique architectural details including corner windows, original oak floors, Saltillo tile in the kitchen and hallway, and a cozy fireplace. The remodeled kitchen features hillside views, a Dutch door, and high-end finishes. With two primary suites, this home offers flexible living options.
Recent upgrades include:
Newer roof
Air conditioning
Solar
New garage doors
Newly painted exterior
New pool filter, skimmer, and newer pebble tech finish
Fresh landscaping with 10 avocado trees and raised garden beds
This is a rare opportunity to own a custom home full of character, privacy, and stunning views. Schedule your showing today!
Location
State CA
County Ventura
Area Spl - Santa Paula
Zoning HPD
Rooms
Main Level Bedrooms 4
Interior
Interior Features Separate/Formal Dining Room, All Bedrooms Down, Multiple Primary Suites
Heating Central
Cooling Central Air
Flooring Tile, Wood
Fireplaces Type Living Room
Inclusions 3 Ring Cameras, raised beds, wine barrel planters, kitchen island
Fireplace Yes
Appliance Dishwasher, Gas Range, Refrigerator
Laundry In Garage
Exterior
Exterior Feature Rain Gutters
Parking Features Door-Multi, Driveway, Garage Faces Front, Garage
Garage Spaces 2.0
Garage Description 2.0
Fence Average Condition, Wood
Pool In Ground, Pebble, Private
Community Features Curbs
Utilities Available Electricity Connected, Natural Gas Connected, Sewer Connected
View Y/N Yes
View Hills
Roof Type Composition,Shingle
Porch Concrete, Covered, Patio
Total Parking Spaces 4
Private Pool Yes
Building
Lot Description Back Yard, Landscaped
Dwelling Type House
Faces West
Story 1
Entry Level One
Foundation Combination, Raised, Slab
Sewer Public Sewer
Water Public
Architectural Style Custom
Level or Stories One
New Construction No
Construction Status Updated/Remodeled,Turnkey
Schools
School District Santa Paula
Others
Senior Community No
Tax ID 1000094165
Acceptable Financing Submit
Listing Terms Submit
Special Listing Condition Standard




