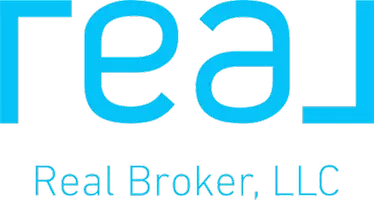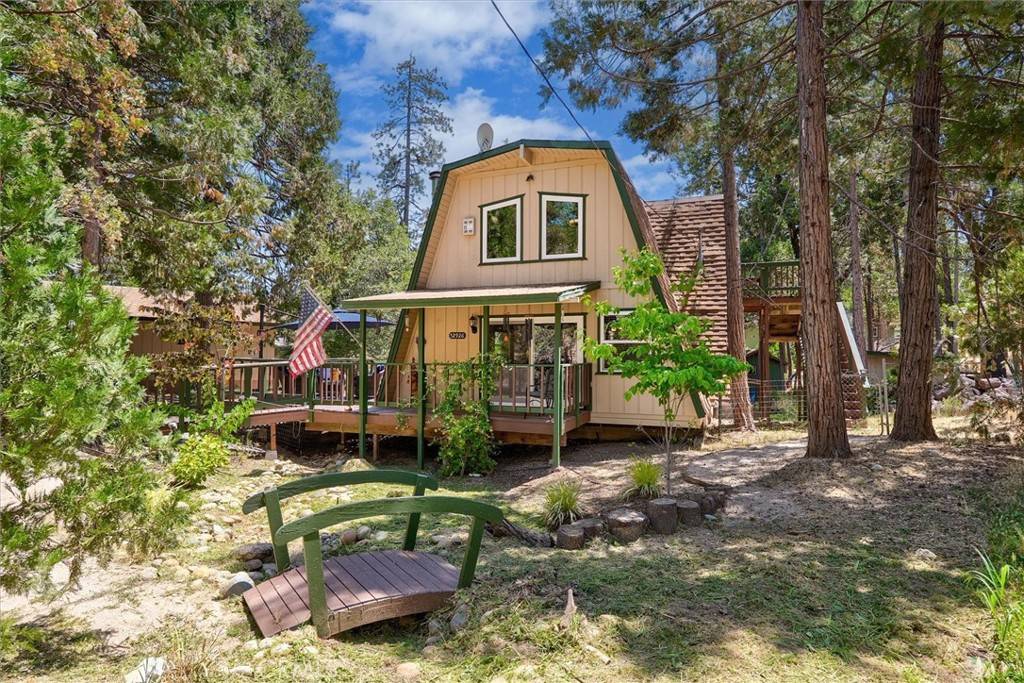52926 Balsam Drive Oakhurst, CA 93644
UPDATED:
Key Details
Property Type Single Family Home
Sub Type Single Family Residence
Listing Status Active
Purchase Type For Sale
Square Footage 1,575 sqft
Price per Sqft $288
MLS Listing ID FR25157618
Bedrooms 2
Full Baths 2
Construction Status Turnkey
HOA Y/N No
Year Built 1980
Lot Size 10,454 Sqft
Property Sub-Type Single Family Residence
Property Description
Location
State CA
County Madera
Area Yg10 - Oakhurst
Rooms
Other Rooms Shed(s)
Main Level Bedrooms 1
Interior
Interior Features Beamed Ceilings, Balcony, Ceiling Fan(s), Granite Counters, High Ceilings, Living Room Deck Attached, Pantry, Storage, Loft, Main Level Primary
Heating Central, Wood Stove
Cooling Central Air
Flooring Carpet, Vinyl
Fireplaces Type Free Standing, Propane, Wood Burning
Fireplace Yes
Appliance Dishwasher, Electric Cooktop, Electric Oven, Refrigerator, Dryer, Washer
Laundry Electric Dryer Hookup, Inside, Laundry Room
Exterior
Parking Features Driveway Level, Door-Single, Garage
Garage Spaces 2.0
Garage Description 2.0
Fence Chain Link, Good Condition
Pool None
Community Features Hiking, Horse Trails, Lake, Near National Forest
Utilities Available Electricity Connected, Propane, Water Connected
Waterfront Description Creek
View Y/N Yes
View Neighborhood
Roof Type Composition,Shingle
Porch Covered, Deck, Porch, Screened, Wood, Wrap Around
Total Parking Spaces 2
Private Pool No
Building
Lot Description Front Yard, Garden, Landscaped
Dwelling Type House
Faces West
Story 2
Entry Level Two
Sewer Septic Tank
Architectural Style Cottage
Level or Stories Two
Additional Building Shed(s)
New Construction No
Construction Status Turnkey
Schools
School District Yosemite Unified
Others
Senior Community No
Tax ID 059100013000
Security Features Carbon Monoxide Detector(s),Smoke Detector(s)
Acceptable Financing Cash, Conventional, Government Loan, USDA Loan, VA Loan
Listing Terms Cash, Conventional, Government Loan, USDA Loan, VA Loan
Special Listing Condition Standard




