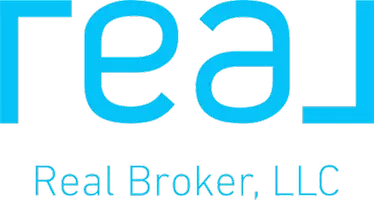For more information regarding the value of a property, please contact us for a free consultation.
573 E 4th ST Chico, CA 95928
Want to know what your home might be worth? Contact us for a FREE valuation!

Our team is ready to help you sell your home for the highest possible price ASAP
Key Details
Sold Price $637,000
Property Type Single Family Home
Sub Type Single Family Residence
Listing Status Sold
Purchase Type For Sale
Square Footage 1,572 sqft
Price per Sqft $405
MLS Listing ID SN22026609
Sold Date 04/18/22
Bedrooms 3
Full Baths 2
Construction Status Updated/Remodeled,Turnkey
HOA Y/N No
Year Built 1909
Lot Size 5,662 Sqft
Property Sub-Type Single Family Residence
Property Description
A stunning downtown Chico charmer just a block from Bidwell Park! The owners have spared no expense to make this home spectacular and keep all the charm of the iconic downtown homes. This home features a gourmet kitchen with commercial range including a pot filler, stainless steel apron sink, marble back splash, quartz counters, beautiful custom cabinetry, newer hardwood floors, newer windows and doors...the list goes on. The master bedroom has a huge walk-in closet (for a downtown charmer), a big walk-in shower with marble accents and glass shower door. The dining room features original built-in cabinetry, and the living room is light and bright! The home also has newer HVAC system, whole house fan and new water heater. Plus large basement for storage. There is a new detached two-car garage and mudroom with laundry with rear entrance. There is a deck off the back and a big concrete patio for all your entertaining as well as raised beds for growing cut flowers or vegetable. All the landscape is on a drip irrigation system. This is such a treat to see. Fireplace is non-functioning. Call us for an appointment today!
Location
State CA
County Butte
Zoning RD-1
Rooms
Main Level Bedrooms 3
Interior
Interior Features Breakfast Bar, Built-in Features, Ceiling Fan(s), Open Floorplan, Pantry, All Bedrooms Down, Bedroom on Main Level, Jack and Jill Bath, Utility Room, Walk-In Pantry, Walk-In Closet(s)
Heating Central
Cooling Central Air, Whole House Fan
Flooring Carpet, Tile, Wood
Fireplaces Type Living Room
Fireplace Yes
Appliance 6 Burner Stove, Convection Oven, Dishwasher, Gas Oven, Gas Range, Gas Water Heater, Refrigerator, Tankless Water Heater
Laundry Washer Hookup, Electric Dryer Hookup, In Garage
Exterior
Garage Spaces 2.0
Garage Description 2.0
Pool None
Community Features Biking, Gutter(s), Hiking, Park, Storm Drain(s), Street Lights, Sidewalks
View Y/N Yes
View Neighborhood, Trees/Woods
Roof Type Composition
Total Parking Spaces 5
Private Pool No
Building
Lot Description Drip Irrigation/Bubblers, Lawn, Landscaped, Rectangular Lot, Street Level, Yard
Story One
Entry Level One
Sewer Public Sewer
Water Public
Architectural Style Bungalow, Cottage
Level or Stories One
New Construction No
Construction Status Updated/Remodeled,Turnkey
Schools
School District Chico Unified
Others
Senior Community No
Tax ID 004183003000
Acceptable Financing Submit
Listing Terms Submit
Financing Conventional
Special Listing Condition Standard
Read Less

Bought with Kathryn Binsley Parkway Real Estate Co.



