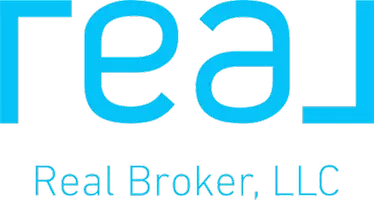For more information regarding the value of a property, please contact us for a free consultation.
572 Willowgrove AVE Glendora, CA 91741
Want to know what your home might be worth? Contact us for a FREE valuation!

Our team is ready to help you sell your home for the highest possible price ASAP
Key Details
Sold Price $1,050,000
Property Type Single Family Home
Sub Type Single Family Residence
Listing Status Sold
Purchase Type For Sale
Square Footage 1,764 sqft
Price per Sqft $595
MLS Listing ID CV25127471
Sold Date 07/15/25
Bedrooms 3
Full Baths 2
HOA Y/N No
Year Built 1962
Lot Size 10,014 Sqft
Property Sub-Type Single Family Residence
Property Description
Welcome to this beautifully upgraded single-story home in the heart of North Glendora. This spacious 3-bedroom, 2-bathroom residence offers approximately 1,764 square feet of living space on a generous 10,012 square foot lot, providing the perfect blend of comfort and functionality. The home features a stunning backyard oasis complete with a sparkling pool, relaxing jacuzzi, and ample patio space ideal for entertaining or enjoying quiet evenings under the stars. Inside, the gourmet kitchen is a chef's delight, boasting quartz countertops, a versatile center island, stainless steel appliances, and abundant cabinetry, all overlooking the open-concept living and dining areas. The inviting living room features a cozy gas fireplace, while the family room offers additional space for gatherings and relaxation. Three sets of French doors create seamless indoor-outdoor flow, leading to the beautifully landscaped backyard. The attached two-car garage has been upgraded with a durable epoxy finish, and there's even room for dedicated RV parking for added convenience. This exceptional property is located within the award-winning Glendora Unified School District and offers easy access to local parks, shopping, and dining. Don't miss the opportunity to make this stunning home your own—schedule a private tour today and experience the best of Glendora living.
Location
State CA
County Los Angeles
Area 629 - Glendora
Zoning GDE4
Rooms
Main Level Bedrooms 3
Interior
Interior Features Block Walls, Ceiling Fan(s), Eat-in Kitchen, Quartz Counters, Bar, All Bedrooms Down, Bedroom on Main Level
Heating Central
Cooling Central Air, Gas
Flooring Tile, Vinyl
Fireplaces Type Family Room
Fireplace Yes
Appliance Built-In Range, Dishwasher
Laundry Gas Dryer Hookup, In Garage
Exterior
Exterior Feature Lighting
Garage Spaces 2.0
Garage Description 2.0
Pool In Ground, Private
Community Features Foothills, Park
Utilities Available Electricity Connected, Natural Gas Connected, Phone Available, Sewer Connected
View Y/N Yes
View Mountain(s)
Porch Covered, Deck
Total Parking Spaces 2
Private Pool Yes
Building
Lot Description 0-1 Unit/Acre, Back Yard, Front Yard, Lawn, Yard
Story 1
Entry Level One
Sewer Public Sewer
Water Public
Level or Stories One
New Construction No
Schools
Middle Schools Goddard
High Schools Glendora
School District Glendora Unified
Others
Senior Community No
Tax ID 8656028006
Acceptable Financing Cash to New Loan, Conventional, Fannie Mae
Listing Terms Cash to New Loan, Conventional, Fannie Mae
Financing Conventional
Special Listing Condition Standard
Read Less

Bought with Bayron Bliss Bayron Bliss, Broker



